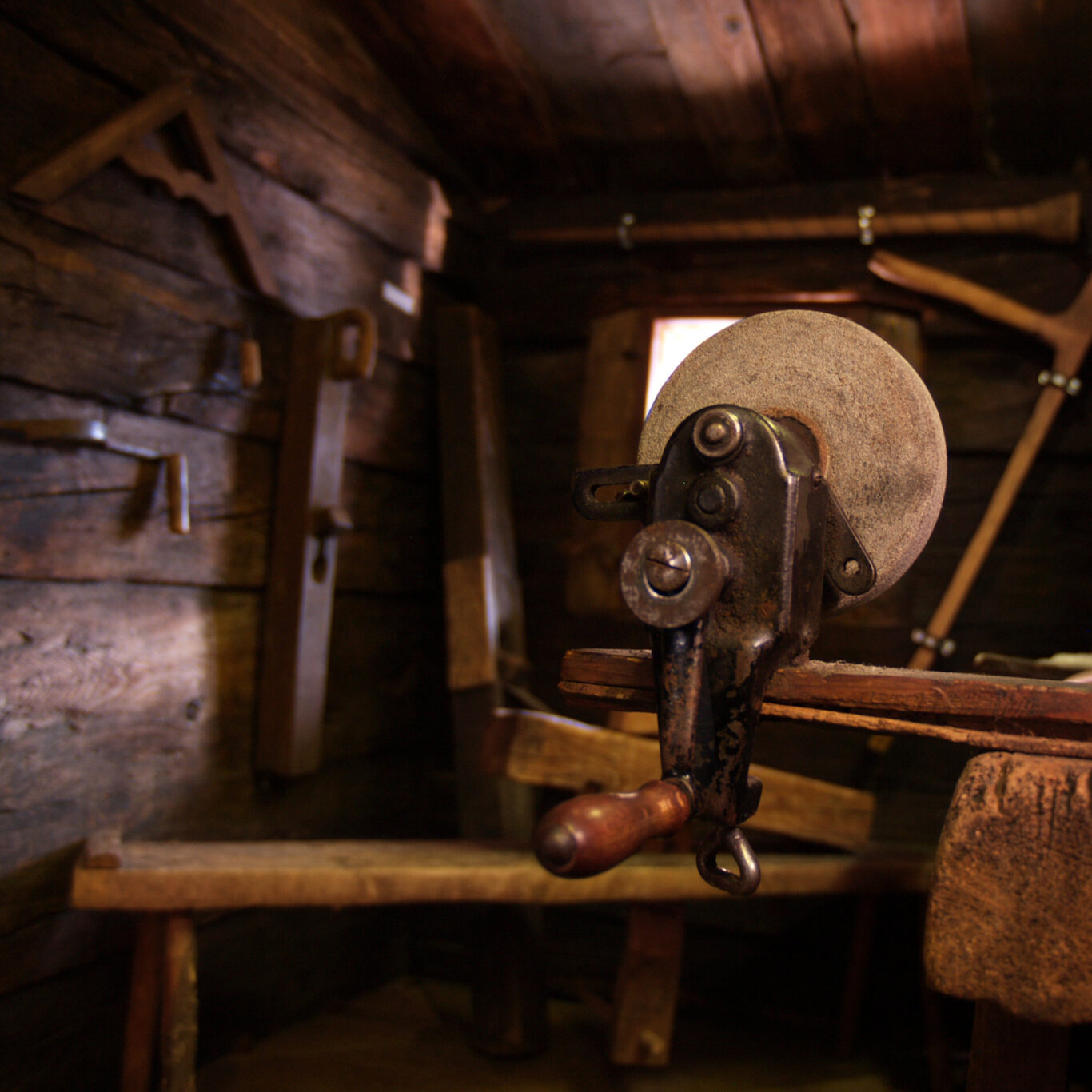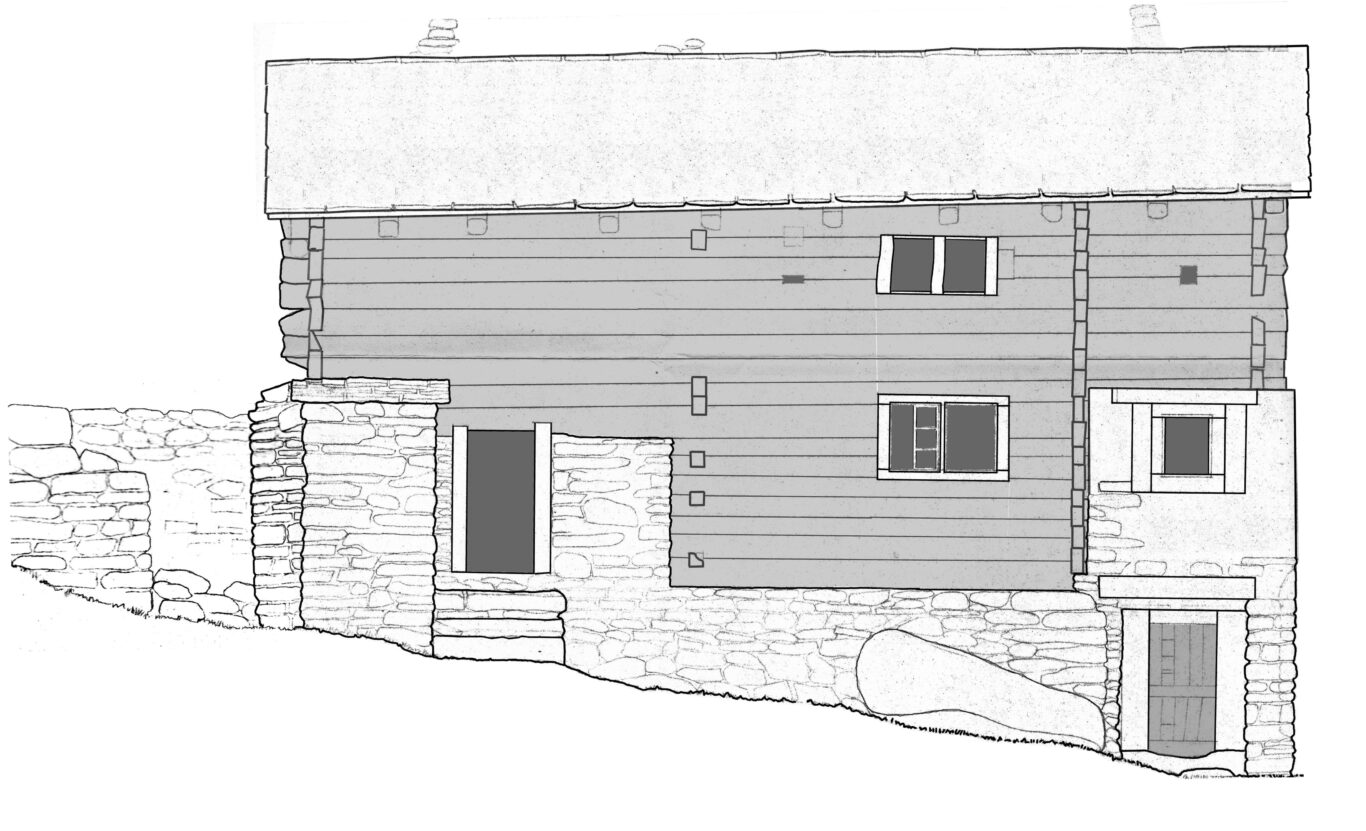
The Museum of architecture

The Museum Walserhaus is also a museum of architecture that documents the special structural features adapted to the difficult conditions of life in the mountains.
Basically, the houses and the stables have a brick base on which rests the building constructed with the log construction technique– perfectly interlocked round or square timbers.
The dwellings have a cellar with its own entrance door. On the ground floor are the kitchen and the living room (Schtubu ). A narrow staircase leads to the first floor, where there are two rooms (Schpijchar, Zemar).
The building housing the museum's headquarters, dating back to 1386 and originally structured as a dwelling for two families, is one of the oldest rural buildings in the Alps and is in itself an architectural jewel of Walser culture.

